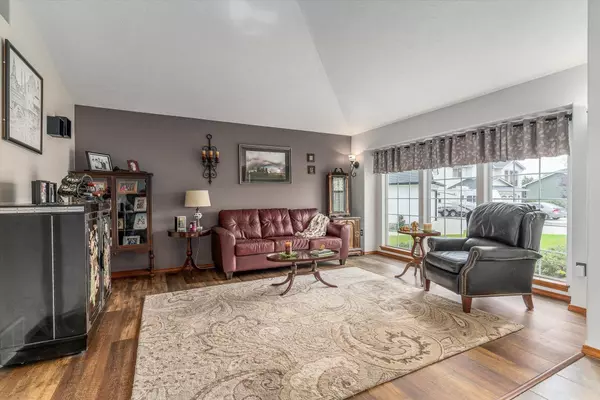Bought with Cherylina Moore
$459,900
$459,900
For more information regarding the value of a property, please contact us for a free consultation.
4 Beds
3 Baths
2,458 SqFt
SOLD DATE : 11/15/2023
Key Details
Sold Price $459,900
Property Type Single Family Home
Sub Type Residential
Listing Status Sold
Purchase Type For Sale
Square Footage 2,458 sqft
Price per Sqft $187
MLS Listing ID 202322396
Sold Date 11/15/23
Style Contemporary
Bedrooms 4
Year Built 2006
Annual Tax Amount $3,320
Lot Size 9,147 Sqft
Lot Dimensions 0.21
Property Sub-Type Residential
Property Description
This home offers the perfect blend of modern convenience and a peaceful setting. Don't miss this rare opportunity to make this updated 4-level home your own and experience the joys of living in this tranquil cul-de-sac with breathtaking farmland views. This Spacious 4-bedroom provides ample space for entertaining and guests. 3 well-appointed bathrooms for your convenience and comfort in addition to a den for office space or a game room. An open and inviting floor plan designed for modern living. Updated kitchen with sleek countertops, stainless steel appliances, and plenty of storage. Beautiful flooring throughout, adding warmth and character. A stunning backyard designed for entertaining and relaxation. Expansive deck and patio space for outdoor dining and gatherings. Lush landscaping and mature trees for shade and aesthetics. Spokane airport, downtown Spokane, and the Air Force base are all in close proximity—a must-see home offering a peaceful retreat to enjoy the beauty of nature.
Location
State WA
County Spokane
Rooms
Basement Partial, Finished
Interior
Interior Features Vinyl
Heating Gas Hot Air Furnace, Forced Air
Cooling Central Air
Fireplaces Type Gas, Insert
Appliance Free-Standing Range, Dishwasher, Disposal, Microwave, Pantry
Exterior
Parking Features Attached
Garage Spaces 2.0
Community Features Maintenance On-Site
Amenities Available Cable TV
View Y/N true
View Territorial
Roof Type Composition Shingle
Building
Lot Description Views, Fenced Yard, Sprinkler - Automatic, Treed, Level, Cul-De-Sac
Story 4
Architectural Style Contemporary
Structure Type Siding
New Construction false
Schools
Elementary Schools Snowden
Middle Schools Westwood
High Schools Cheney
School District Cheney
Others
Acceptable Financing FHA, VA Loan, Conventional, Cash
Listing Terms FHA, VA Loan, Conventional, Cash
Read Less Info
Want to know what your home might be worth? Contact us for a FREE valuation!

Our team is ready to help you sell your home for the highest possible price ASAP







