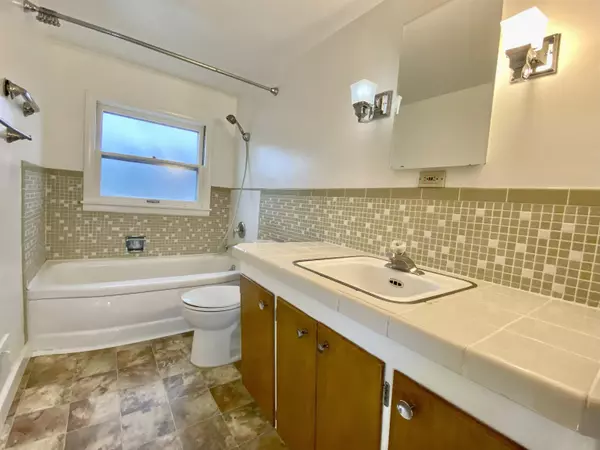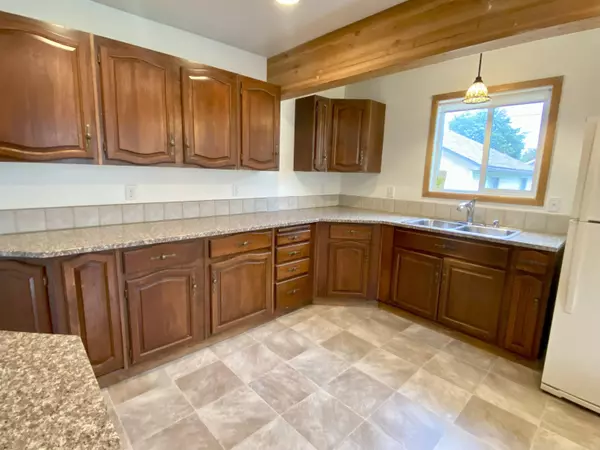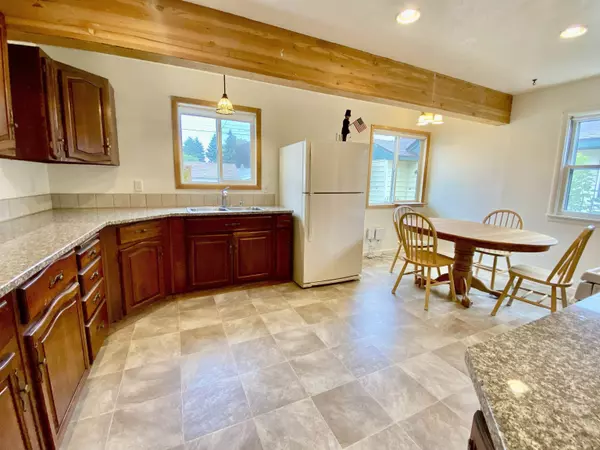Bought with Marcy Martin
$403,000
$425,000
5.2%For more information regarding the value of a property, please contact us for a free consultation.
5 Beds
3 Baths
2,572 SqFt
SOLD DATE : 11/24/2025
Key Details
Sold Price $403,000
Property Type Single Family Home
Sub Type Single Family Residence
Listing Status Sold
Purchase Type For Sale
Square Footage 2,572 sqft
Price per Sqft $156
MLS Listing ID 202523619
Sold Date 11/24/25
Style Tudor
Bedrooms 5
Year Built 1952
Annual Tax Amount $3,363
Lot Size 6,098 Sqft
Lot Dimensions 0.14
Property Sub-Type Single Family Residence
Property Description
Charming mid-century Tudor home that is loaded with features - 5 bedrooms - 3 baths - 2 kitchens - 2 Laundry rooms - 2 fireplaces all balanced perfectly throughout the home. 2 large bedrooms and a bath on the first and second floors while the basement has a full 1 bedroom in-laws suite. Lots of mid century charm from the classic porches to the bathroom tile work and even the large bedrooms. Other features include the newer granite counter tops, hi-efficiency gas furnace with A/C and sprinkler system. The kitchen was updated with all modern appliances included and was even expanded to accommodate lots of, "cooks in the kitchen!" The oversize 2 car garage has a shop area and a unique feature that has one garage door for the driveway and one for the alley. Loads of driveway parking and additional alley parking and even room for an RV! Ready to move in now and with a Home Warranty Included for peace of mind!!!
Location
State WA
County Spokane
Rooms
Basement Full, Partially Finished, Rec/Family Area, Laundry, Walk-Out Access, See Remarks
Interior
Interior Features High Speed Internet, Smart Thermostat, Pantry, In-Law Floorplan
Heating Natural Gas, Forced Air
Cooling Central Air
Fireplaces Type Masonry, Woodburning Fireplce
Appliance Free-Standing Range, Gas Range, Refrigerator, Washer, Dryer, Hard Surface Counters
Exterior
Parking Features Detached, RV Access/Parking, Workshop in Garage, Garage Door Opener, Off Site, Alley Access, See Remarks, Oversized
Garage Spaces 2.0
Utilities Available Cable Available
View Y/N true
View Territorial
Roof Type Composition
Building
Lot Description Fenced Yard, Sprinkler - Automatic, Level, Fencing, Garden
Story 2
Architectural Style Tudor
Structure Type Brick Veneer,Vinyl Siding
New Construction false
Schools
Elementary Schools Ridgeview Eleme
Middle Schools Flett Middle Sc
High Schools Shadle Park
School District Spokane Dist 81
Others
Acceptable Financing FHA, VA Loan, Conventional, Cash, Exchange, USDA/RD
Listing Terms FHA, VA Loan, Conventional, Cash, Exchange, USDA/RD
Read Less Info
Want to know what your home might be worth? Contact us for a FREE valuation!

Our team is ready to help you sell your home for the highest possible price ASAP







